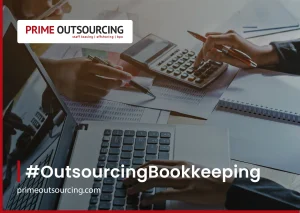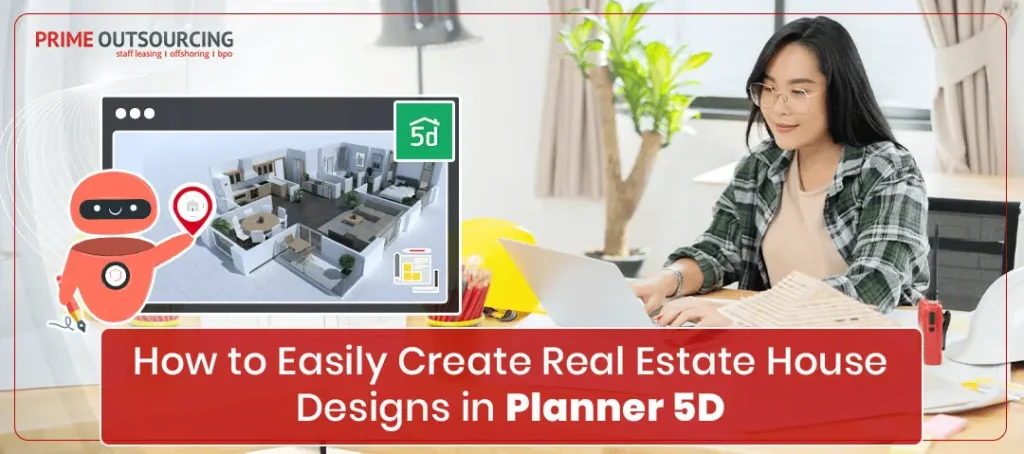
Creating visually appealing real estate house designs can make or break a deal. If you’re a real estate agent, property developer, or designer, bringing your ideas to life can be difficult, especially if you lack the necessary tools or technical knowledge. That’s where Planner 5D comes in—an advanced yet simple design tool that makes it easier to create realistic 3D house ideas.
If you’ve been struggling with complicated design tools, this guide is for you. Based on insights from How to Create a New Project | Planner 5D tutorial for Beginners YouTube video, we’ll walk you through the steps to build outstanding real estate house designs using Planner 5D.
If you want to amaze customers, showcase properties, or expedite your design process, Planner 5D has you equipped. Let’s dig right in!
What is Planner 5D?
Planner 5D is a user-friendly design software that allows you to generate detailed 2D and 3D house layouts. It is commonly used by interior designers, real estate agents, and homeowners to conceptualize and plan areas without prior design experience. Planner 5D’s drag-and-drop flexibility and huge collection of customizable features enable you to create everything from comfortable interiors to large-scale real estate projects.
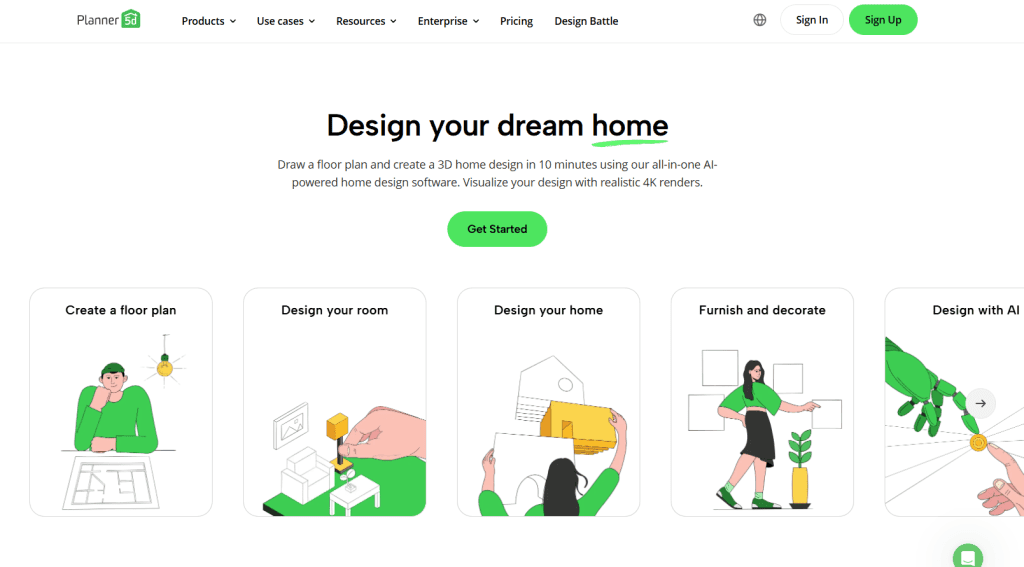
Why Real Estate Professionals Should Use Planner 5D
Planner 5D isn’t just for hobbyists or interior designers; it’s a game changer for real estate professionals and business owners. Here’s how it can assist.
| Planner 5D Benefits for Real Estate Professionals | Details |
|---|---|
| Streamline Property Presentations | Create realistic and interactive house designs to impress clients and investors. |
| Boost Efficiency | Quickly generate floor plans and 3D visualizations, saving time on project proposals. |
| Enhance Client Experience | Offer virtual tours and design previews, helping clients visualize their future spaces. |
| Cost-Effective Solution | Reduce the need for expensive design software and outsourcing by handling design tasks in-house. |
How to Easily Create Real Estate House Designs in Planner 5D: Step-by-Step Guide
Are you ready to create your own house designs? Follow these simple steps:
Step 1: Sign Up and Set Up Your Project
- Go to the Planner 5D Website: Visit planner5d.com and sign up for a free account.
- Create a New Project: Click “New Project” and select either 2D or 3D mode, depending on your preference.
- Choose a Template: It’s recommended to start with a blank canvas for full customization.
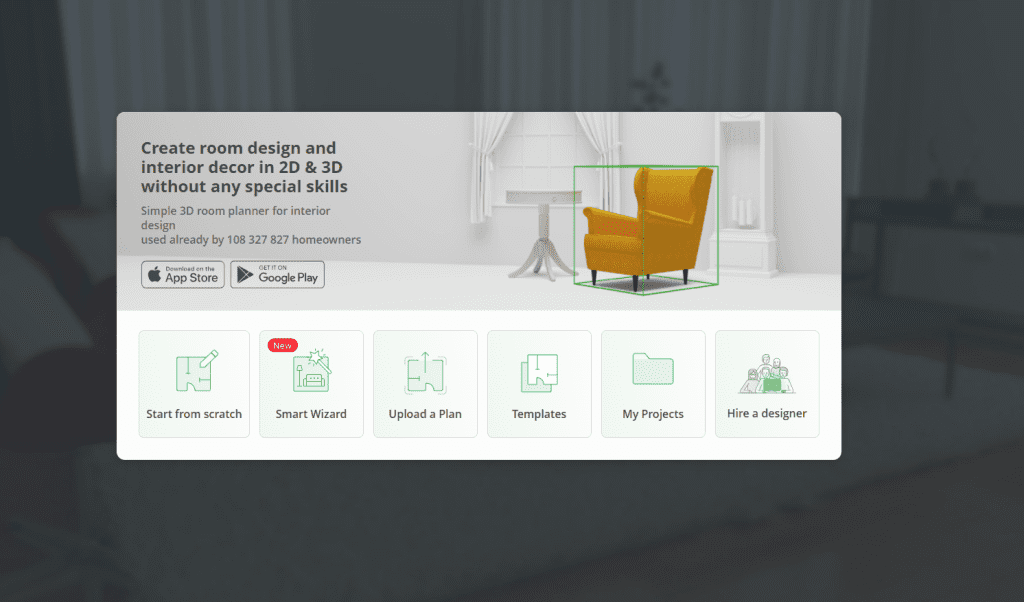
Step 2: Design Your Floor Plan
- Drag & Drop Walls: The wall tool outlines the property’s floor plan. Adjust the dimensions as desired by clicking on the walls.
- Add Rooms: Label each space (e.g., living room, kitchen, bedrooms) and adjust sizes to match your design specifications.
- Insert Doors & Windows: Use the catalog on the left to select doors and windows and place them in your floor plan.
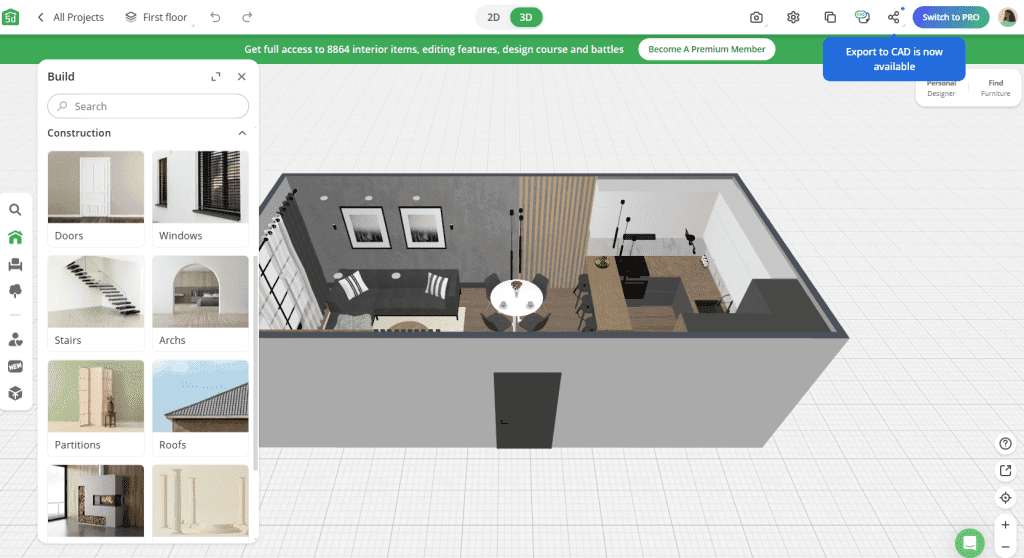
Step 3: Furnish & Decorate
- Choose Furniture & Fixtures: Browse the huge furniture, appliances, and décor items collection. Drag and drop them into your design.
- Customize Materials: Change the colors, textures, and materials to meet your vision. This might help you associate with a specific real estate brand.
- Arrange Furniture: Experiment with various layouts to maximize space and functionality.
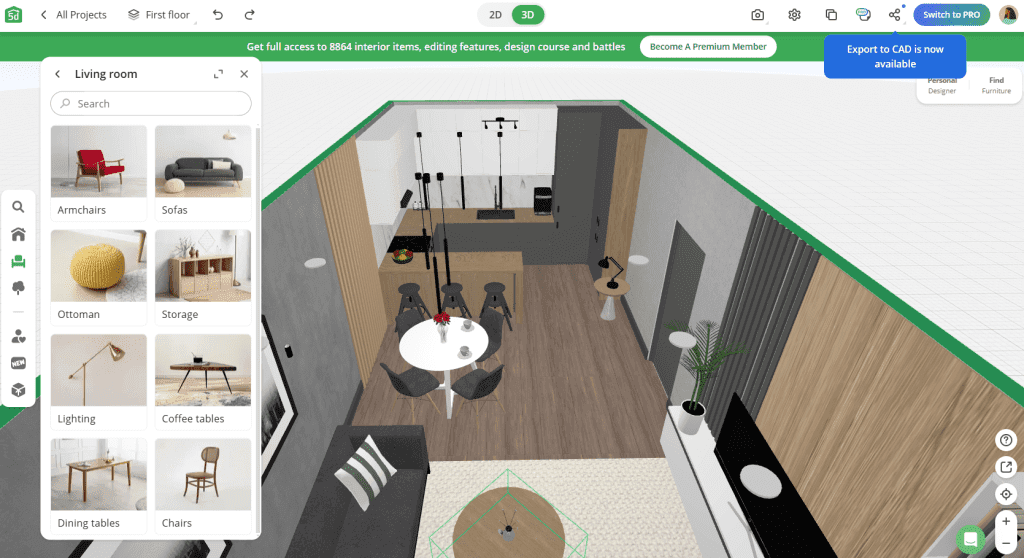
Step 4: Visualize in 3D
- Switch to 3D View: Click on the 3D button to see your design from a more realistic perspective, but if it’s already in 3D, you may skip this.
- Adjust Lighting & Angles: Enhance your house design by adjusting natural lighting and camera angles for the best views.
- Take a Virtual Tour: Use the virtual walkthrough feature to explore the property and identify any areas for improvement.
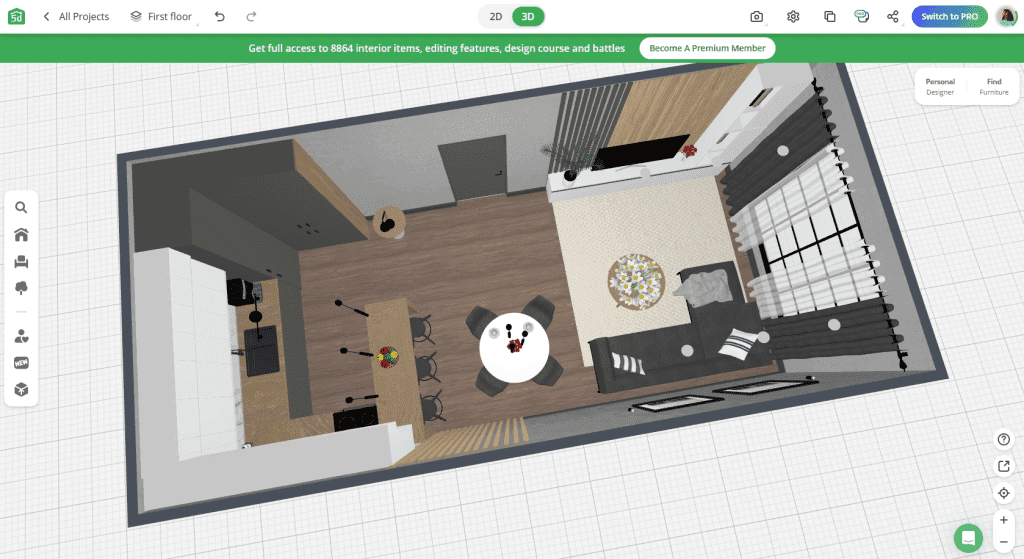
Step 5: Save, Export, & Share
- Save Your Project: Click “Save” to ensure you don’t lose your progress.
- Export Design: Export your project as a high-resolution image or 3D model, suitable for client presentations or marketing materials.
- Share with Clients: Easily share the project link or embed the design on your website to attract potential buyers.
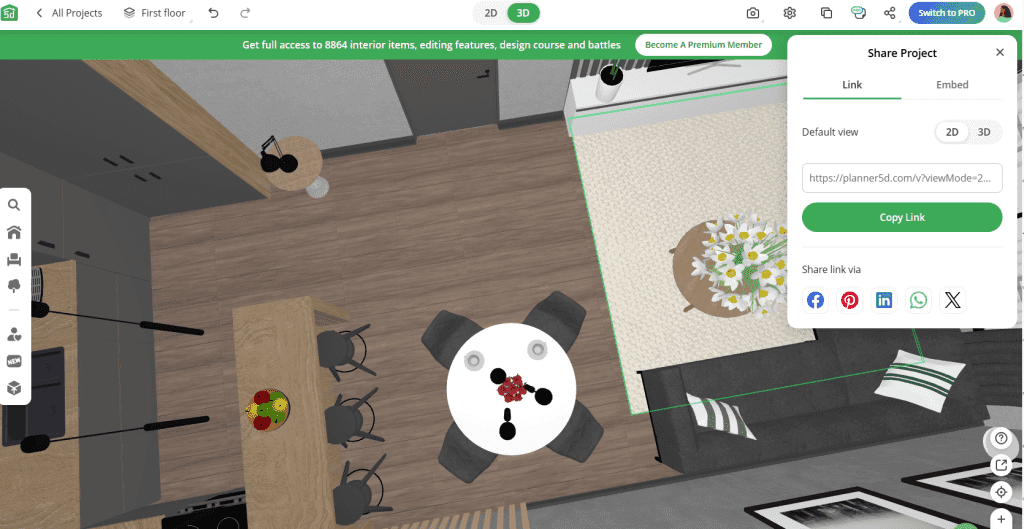
Key Takeaways: Planner 5D Real Estate House Design Steps
| Step | Description |
|---|---|
| 1 | Sign up and set up a new project on Planner 5D. |
| 2 | Design the floor plan using the wall tool and add rooms. |
| 3 | Furnish and decorate using Planner 5D’s catalog. |
| 4 | Visualize the design in 3D and adjust details. |
| 5 | Save, export, and share your project with clients. |
Conclusion: Real Estate Design Made Simple
Learning the art of real estate design for homes does not have to be difficult. Planner 5D allows you to easily build professional-looking designs that will amaze clients and increase your property sales. Following these basic procedures will allow you to present your homes in the best possible light, hence increasing the potential of your real estate firm.
Designs Done Right: Prime Outsourcing at Your Service
Want to improve your real estate home designs even more? Prime Outsourcing combines the power of Planner 5D with professional design experience to bring your ideas to life. If you need precise 3D models or entirely customized interiors, our team can help you build distinctive projects that attract more clients and close more business. Contact us now to change your creative process and expand your business!
READ MORE: How Generative AI Creative Design Solutions Alter Businesses


